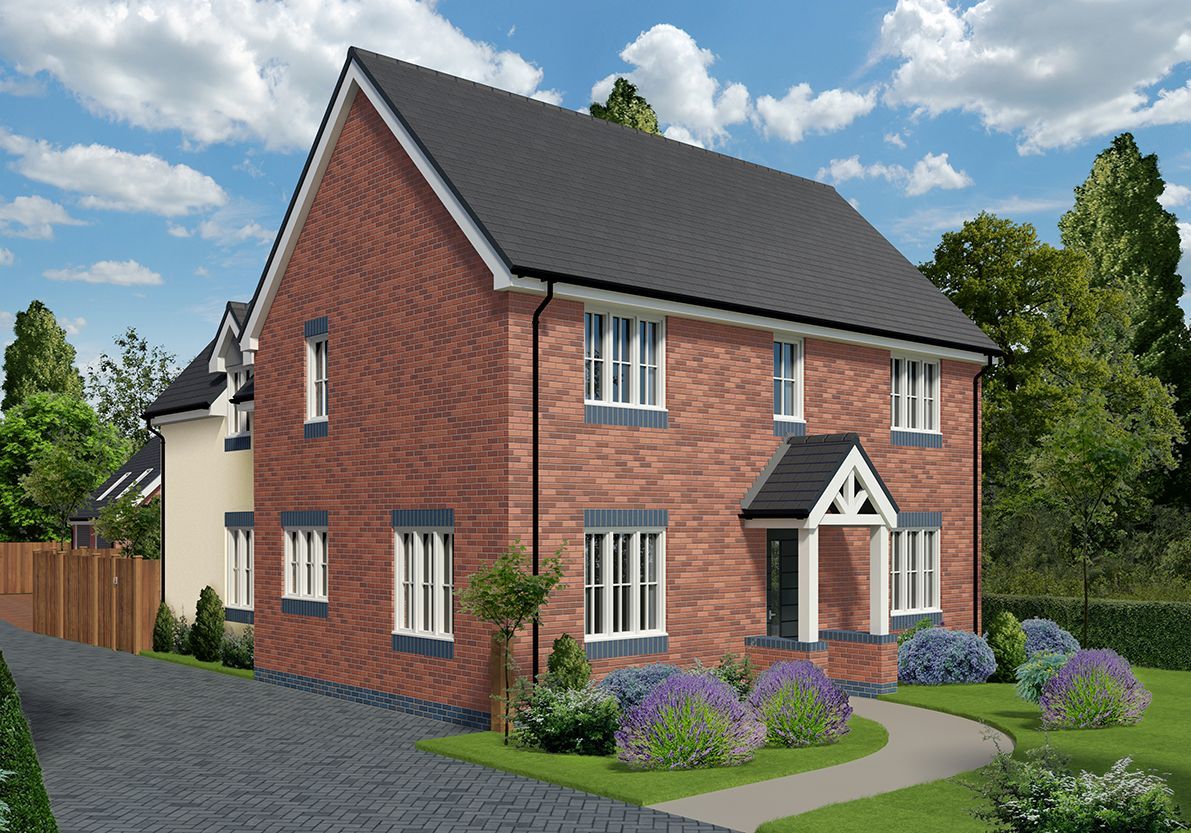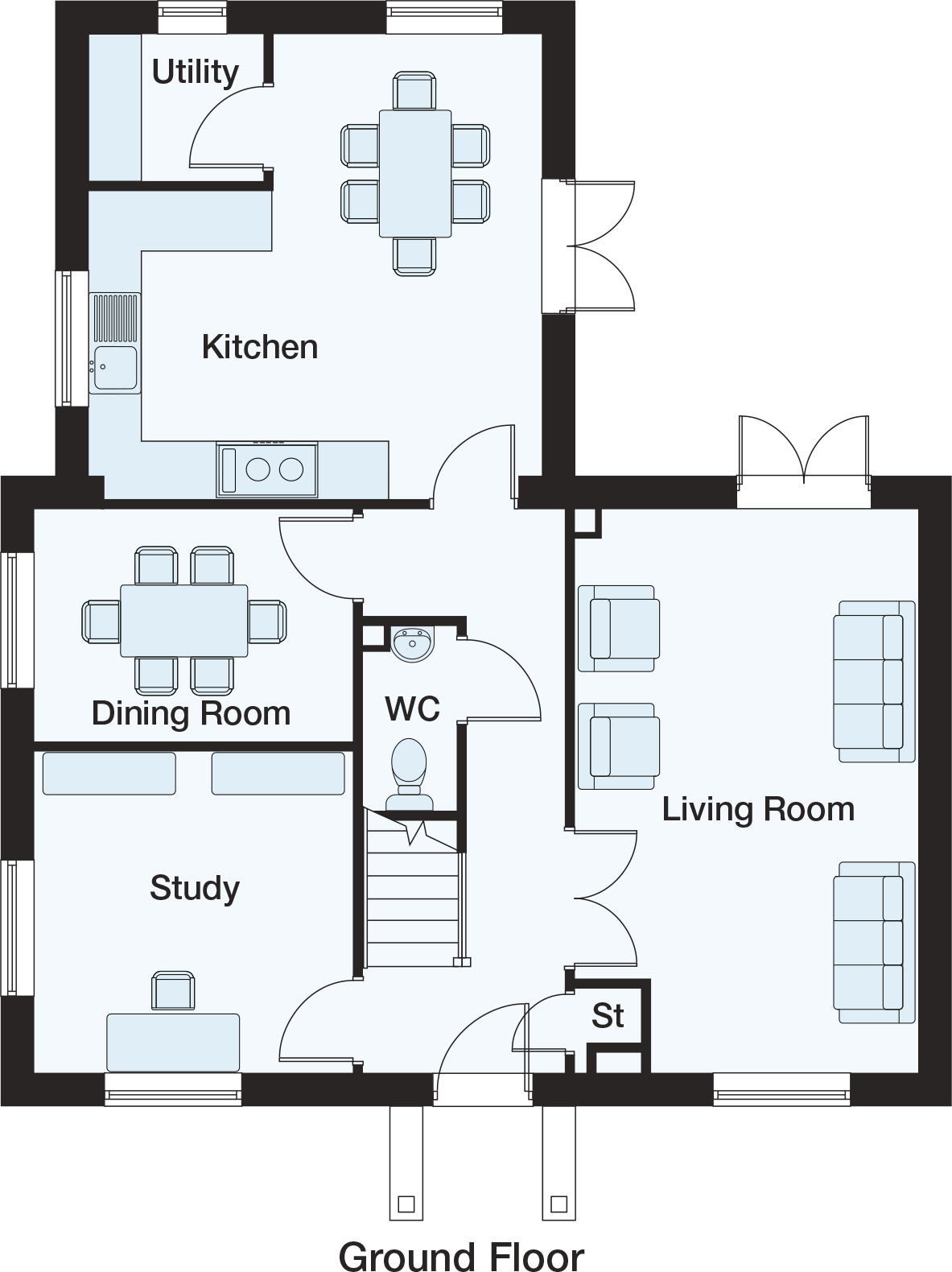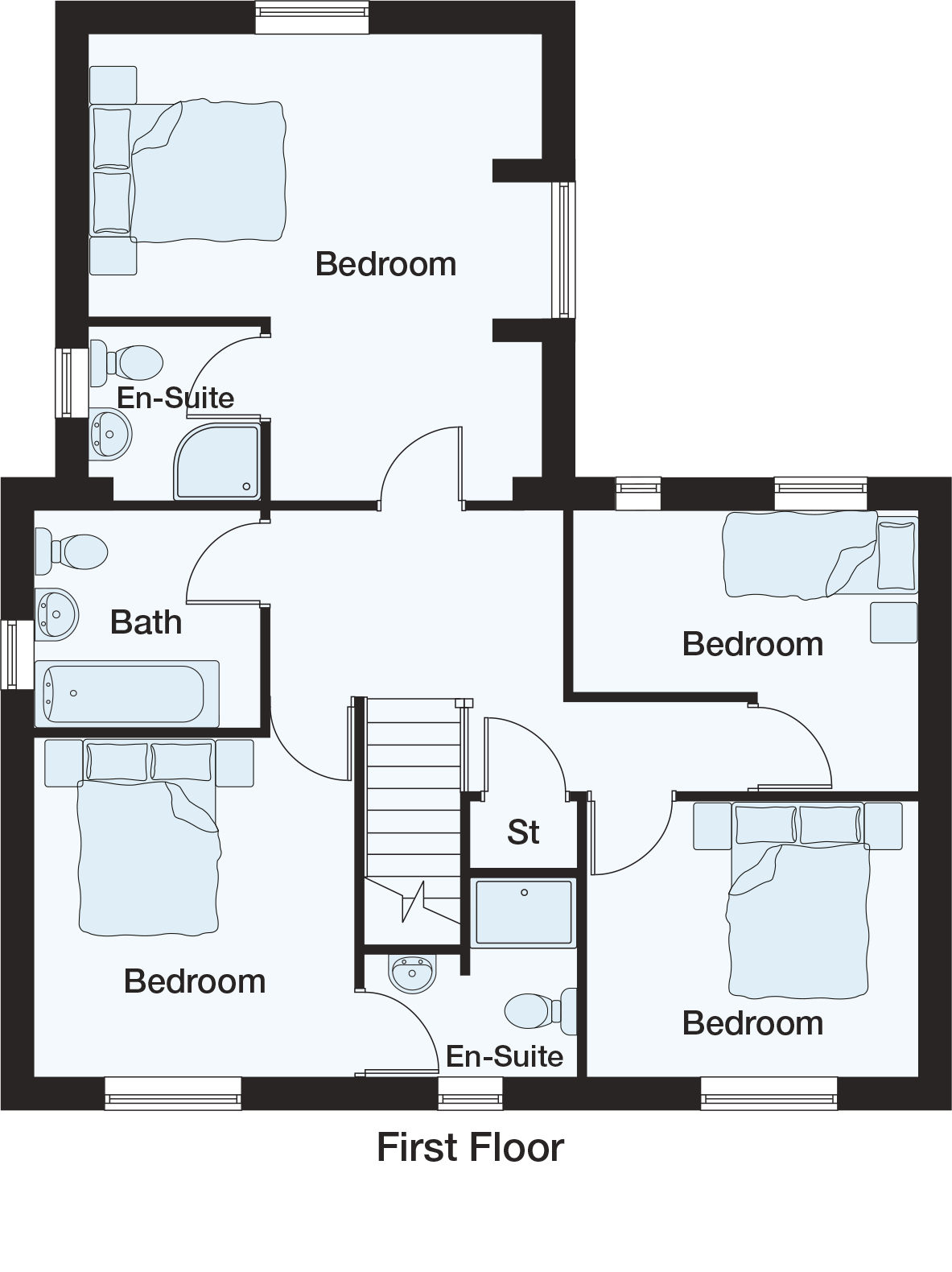PLOT 2 - PENSHAM PLACE
£650,000 - ready for pre-completion sale
This detached four bedroom property has a large detached double garage with staircase access to an extensive room above. This has potential to be an office/gym/playroom.
There is a spacious kitchen/diner, fitted with Shake Style kitchen units with Bosch appliances.
Kitchen appliances will include:
Single Oven
Combination Microwave Oven
Induction Hob
Extractor Hood
Integrated Dishwasher
Integrated Fridge/Freezer
There is a family bathroom, the master bedroom has an en-suite and a further bedroom with en-suite.
The ground floor will be underfloor heating, and the heating is supplied via a Worcester Bosch gas boiler.
There are PV panels fitted to enhance the efficiency of the energy usage.
-
CAPTION GOES HERE
Button
FEATURES
Kitchen appliances will include:
- Single Oven
- Combination Microwave Oven
- Induction Hob
- Extractor Hood
- Integrated Dishwasher
- Integrated Fridge/Freezer
FLOOR PLAN
GROUND FLOOR
6m x 3.5m
Kitchen/Utility
4.9m x 4.4m
Dining Room
3.2m x 2.3m
Study
3.2m x 3.1m
Details shown are based on Artists impressions.
Layout and measurements may vary on finished build.
FIRST FLOOR
Bedroom 1/Ensuite
4.5m x 4.3m
Bedroom 2
3.8m x 3.2m
Bedroom 2/Ensuite
2.1m x 1.8m
Bedroom 3
3.3m x 2.7m
Bedroom 4
3.4m x 2.7m
Family Bathroom
2.4m x 1.8m
READY TO TALK?
Our properties are covered by NHBC Warrantees covering any structural defects within the first ten year period.
Basepoint Business Centre
Crab Apple Way
Evesham
WR11 1GP
Juliff Homes


